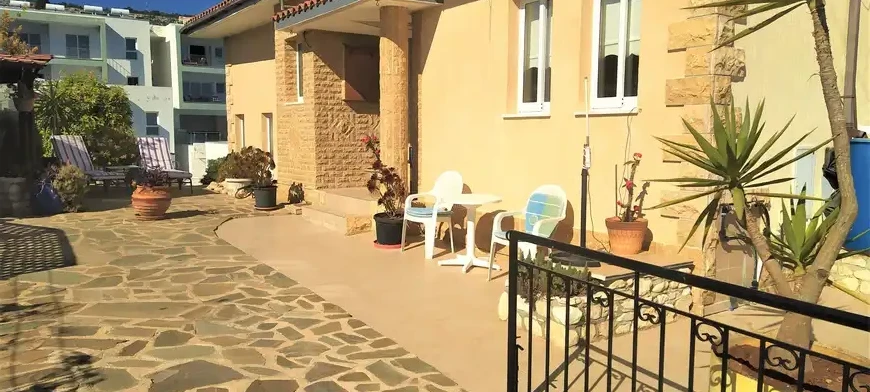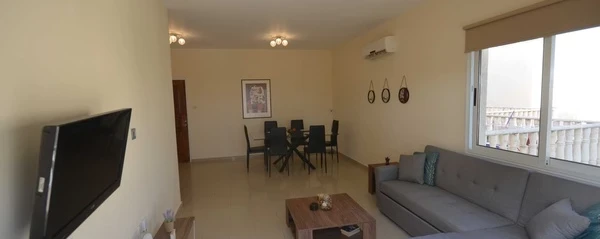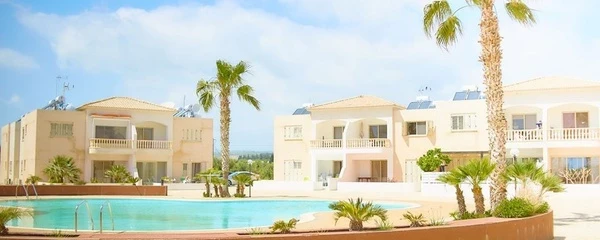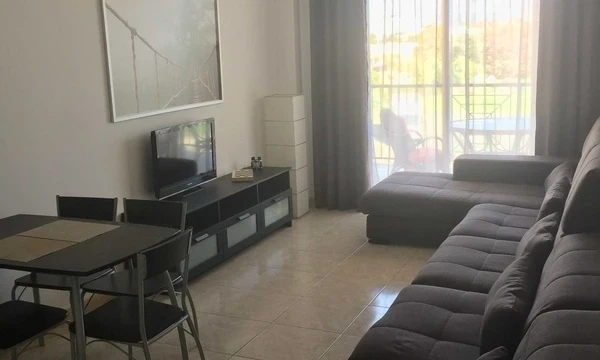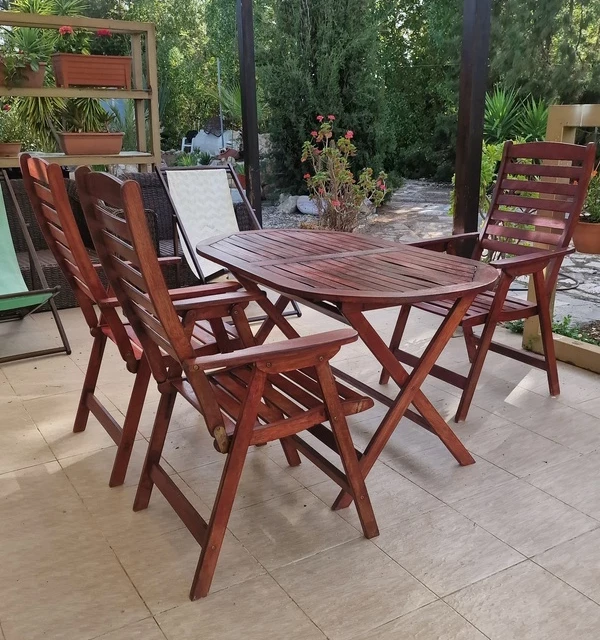3-bedroom villa fоr sаle €449.995
This stunning three bedroom villa which is maintained to highest standards, is located in lower Peyia (Pegeia to the locals) and is within walking distance to all amenities. It is away from traffic and noise and forms part of a small development of four villas, situated in a small, quiet cul-de-sac. The villa is on three levels - lounge/diner and kitchen on the top level to take advantage of the views, bedroom level one floor down (cooler for sleeping) and basement area on the lowest level. The villa has a generous driveway to park three or four cars. There is also a covered car port with tile effect roof. The porch is extremely attractive and is faced with beautiful stone work. Entrance to the villa is accessed through double wooden doors, leading into a large and spacious open plan lounge and dining area. Patio doors in the living and dining area lead out to a large veranda, with views out to the sea and mountains. All verandas have attractive balustrade. There is a further dining area in the fully fitted kitchen which is furnished with granite worktops. Patio doors in the kitchen lead out to a second large veranda, for outside dining and has views to sea and mountains. This veranda is completely under cover, having a tile effect roof, attractive trellis and metal shutters. There is an attractive guest toilet with marble vanity unit on this first floor. A marble stair case leads down to the middle level, with a spacious landing area. There are three fully fitted double bedrooms. The master bedroom is a particularly good size, having an en suite and and a separate dressing area and enough room for a seating area. The Patio doors in all bedrooms lead out to covered verandas. There is also a large family bathroom on this level with white suite, including a corner bath and shower and a vanity unit with marble top. A further marble staircase leads to the lower level / basement. The lower level has a mini kitchen - there are a range of base and wall cupboards, worktops and sink with space to house a fridge freezer. There is also plumbing for the washing machine. The aluminium door leads out to the private tiled swimming pool and well maintained mature garden with BBQ area. There is a spacious pump house which is large enough in which to keep tools and garden equipment. The large and spacious (approx 98sqm) covered basement is fully tiled. This makes a fantastic entertainment area and has scope for conversion The Villa has Full Title Deeds Key features Bedrooms: 3 Bathrooms: 2 plus guest toilet & basin to upper floor Closed internal space 183 sqm Covered Verandas: 35 sqm Uncovered Verandas 27 sqm Basement approx 98 sqm Plot: approx 625 sqm Private tiled swimming pool (recently completed) Resale built in 2004 Air Condition Attached to green area Barbeque area Cul de sac Double Glazed En suite bathroom Car port Private drive for 3 or 4 cars Fly Screens to Patio doors Fully Fitted Kitchen Marble staircase Mature gardens Sea and Mountain Views Pool shower Provision for central heating Quiet location Storage Room Verandas off all rooms Walking distance to amenities - bus stop, bakery, doctors, pharmacy, hairdressers, gymnasium, football stadium, coffee shops and restaurants 5 minutes drive to beach, supermarket and Coral Bay strip 98 sqm basement with conversion possibilities (subject to planning) Mini kitchen to the basement level Excellent condition Full Title Deeds Many more photos available on request
Total plot’s-land's area:630 m²
NET internal area:270 m²
Bathrooms:2
Bedrooms:3
Available from:2024-04-19
Offered at: 449,995
Type: Villa
Year of build: 2004
Platform's Role: Realty platform functions as a marketing and data hosting platform only. We are not engaged in real estate services, nor in real estate transactions and do not represent buyers, sellers, or properties directly, unless stated otherwise. Information Source: Listings are supplied by property owners, authorized representatives, or third-party entities that are ‘listing users’. While the platform endeavors to host genuine listings, Realty platform doesn't conduct independent verification of each property. ‘Users’ and ‘listing users’ are expected to adhere to applicable laws’ provisions, including any prohibitions. Misrepresentation or false advertising of properties is strictly prohibited. User Interaction: Communication between users or their representatives occurs directly and is outside the purview of our platform's responsibilities. GDPR Compliance: We respect and protect any user data in line with the General Data Protection Regulation (GDPR). User's personal details, when collected, are processed with user’s consent when applicable. Photos and Descriptions: Images may be digitally enhanced or virtually staged. They may not always reflect the actual state of the property. The platform is not liable for discrepancies between images and actual property conditions. No General Advise, No Advise to Engage, No Financial Advice, No Legal Advice: Realty platform offers listing and search services, no advice is provided. Users should seek professional advice before making decisions. User Feedback & Listing User’s Verification: While we collect feedback from users regarding their experience and cooperate primarily with listing users, Realty platform is not accountable for the actions or misrepresentations of users, listings users or other third parties. No Warranties and No Guarantees: Realty platform disclaims warranties concerning the accuracy, completeness, or reliability of listings. Properties' availability is subject to change, and we are not liable for any discrepancies.


